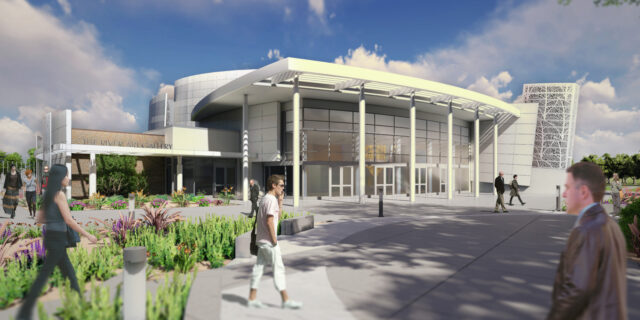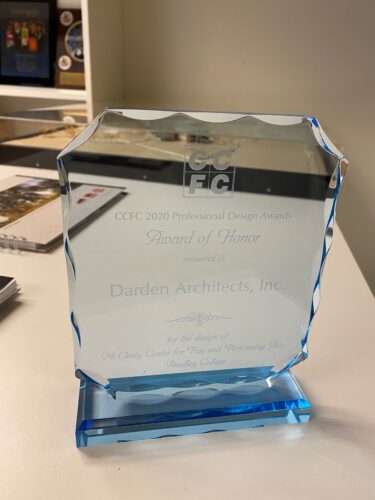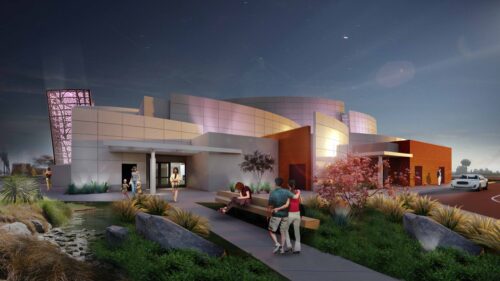
We are pleased to announce that the new McClarty Center for Fine and Performing Arts at Reedley College, in the State Center Community College District, has received the “Award of Honor” for design from the Community College Facility Coalition (CCFC). This is a State-wide honor which recognizes excellence in community college project design. Darden Architects has been working on the design of this exciting new arts facility for the last two years and the project is preparing for construction. It is planned for the north east corner of the Reedley College campus in Reedley California. This project was recognized along with several others at the annual CCFC conference (virtual), held November 10-12, 2020.
 CCFC “Award of Honor” in the Project-in-Design category
CCFC “Award of Honor” in the Project-in-Design category
Accepting the award for the McClarty Center for Fine and Performing Arts were Dr. Paul Parnell, SCCCD Chancellor; Dr. Jerry Buckley, Reedley College President; Christine D. Miktarian, SCCCD Vice Chancellor of Operations; George Cummings, SCCCD Director of Facilities Planning; William Brandle AIA, Darden Architects; and Martin Ilic, Darden Architects Associate.
 William Brandle AIA and Martin Ilic of Darden Architects
William Brandle AIA and Martin Ilic of Darden Architects
For years Reedley College has been planning for a new performing arts center. The art and music departments lobbied for this project, district leadership spoke about it, the community called for it, but it wasn’t until the college received a $1,000,000 donation specifically intended for this project that the ball started rolling. Darden was contracted to work with departmental staff and facilities leadership to develop a vision for the new McClarty Center for Fine and Performing Arts.


The vision included several options for where to locate the building on the campus. Ultimately the prominent Northeastern corner of the campus was selected. This location places the building at the northern entrance to the campus adjacent to a grove of fruit trees. This agrarian setting will provide a pleasing backdrop for the stunningly unique architectural design of the new arts center.

This area of the central valley is well known for its citrus growers and supplies fruit throughout the united states. The design was inspired by this and depicts an orange blossom in full bloom. The “petals” of the blossom are captured as layered volumes ranging up to 48 feet in height and clad in pearlescent metal paneling. The exterior of the building will be accented by artfully cut metal paneling in the style of papel picado or “perforated paper” Mexican folk art. This integrated artwork will showcase the rich agricultural history of the region and celebrate the connection to the community. The exterior of the building, including these integrated artistic elements become a canvas for light. Color changing LED lights will illuminate the building in a variety of colors to match the blossoms of the fruit trees, the season, performance within, or college brand.
The building presents a complex first impression with many dynamic elements to appreciate. There is a sense of tension between the intersecting shapes and honed diagonality that engages, excites, and even challenges the observer. The design reflects a forward-thinking mindset at the college and within the community.

The building will be approximately 24,000 total square feet. The foyer space features high ceilings and has been designed to host events and pre-performance functions. The central feature of this space is the donor recognition wall. A tree, like those found in the nearby orchards, of angular cut natural wood, displays the names of individuals and organizations whose contributions have made this project possible.

The concert hall is the heart of this building and has been designed to provide a world-class performance and audience experience. Thanks to an 8 degree rake all 550 seats will have an unobstructed view of the stage. Natural wood louvered panels artfully hide a mix of acoustical systems along the sides of the voluminous interior. Thoughtful selection of materials and placement of acoustically absorptive and reflective surfaces throughout will allow sound to reflect and resonate. A state-of-the-art sound amplification and effects system will contribute to an extraordinary audio experience. This space will support student musical performances as well as allowing the college to host performers from around the world.
In addition to musical performance, the arts center features a studio art gallery space with and adjacent outdoor sculpture garden. Again, the intention is to showcase the outstanding student work as well as designing the standard of space capable of hosting professional artist exhibits. The building program includes conference/meeting space, multiple green rooms and performer prep spaces, as well as administrative and ticketing offices.
The new McClarty Center for Fine and Performing Arts will be an instant landmark in the San Joaquin Valley and place Reedley College among the leaders in arts opportunities for community college students.
Darden Architects is honored to work on this amazing project. We are thankful to the State Center Community College District, Reedley College, and the community of Reedley for this once in a lifetime design opportunity. We look forward to more accolades for this project. But more importantly, we look forward to the positive effect this project will have on student achievement.
Get all the latest posts
Get all the latest posts
Featured Services


We'll See You There
We are looking forward to attending the CASH 44th Annual Conference at the Sacramento Convention Center on February 22-24, 2023


















