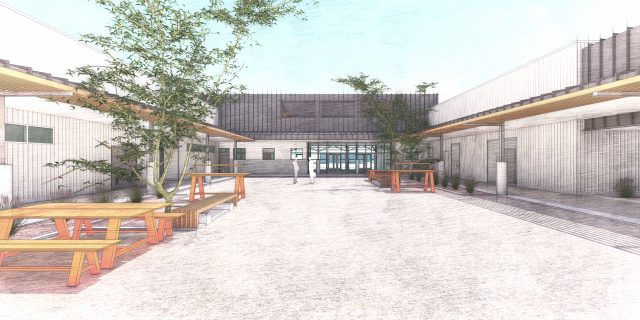
Over the past few years Darden Architects’ Interior Design and Architectural team has partnered with Merced College to renovate and construct new projects around campus. The primary goal of renovating existing facilities is to support Merced College’s goal to “provide transformative and empowering educational experiences to meet student and community needs.” Projects have included creating an eye-catching main entrance sign, upgrading the Veteran’s Resource Center, a renovation to Lesher Hall lecture space, a remodel to the Tutorial Center, and design of a new Agriculture and Industrial Technology Complex. We have enjoyed the opportunity to contribute to Merced’s beautiful and vibrant community and value our working relationship with Merced College.

The new campus entrance
Three new flag poles stand beside the new Merced College sign, bearing the U.S., California, and Merced College flags. The sign itself is constructed of wood and steel, framed by laser cut metal screens with a leaf and branch pattern that is reminiscent of the college logo. The same pattern is used on larger cut metal screens in adjacent planters, creating a hierarchy that places “Merced College” in the center. The Merced College logo has been etched into the sidewalk in front of the sign. Benches have been placed beside the planters to create an inviting entrance to the campus.
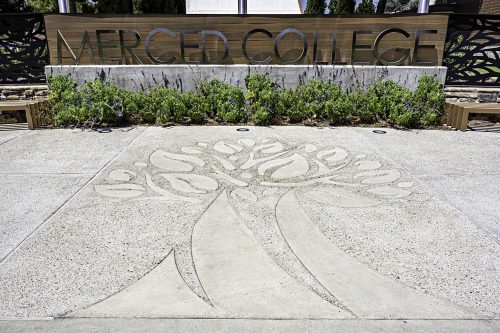
The college logo set in the concrete walkway
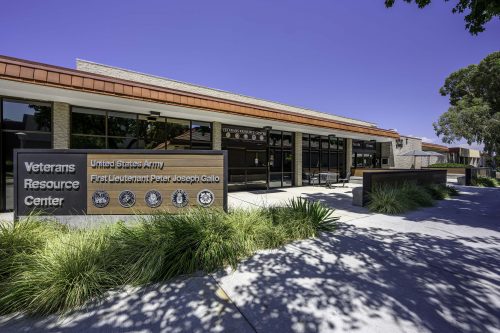
The use of wood and steel is replicated on the entrance sign for the Veterans Resource Center (above). Raised wood and steel planter walls create outdoor gathering spaces around the entrances to the building. Upon entering the reception area of the Veteran’s Resource Center, a patriotic super graphic is immediately visible along the back wall of the waiting area. Framed emblems of the five military branches and the POW flag are prominently displayed in the waiting area. Soft seating and neutral colors create a relaxing and inviting atmosphere.

Merced Blue and Gold are playfully used in the design of the Lesher Lecture hall renovation (below). Acoustic wall panels, used to minimize reverberations and create an effective learning environment, are arranged in asymmetrical patterns along the walls, each in blue, gold or grey, introducing color into the neutrally toned space. The technology-ready lecture hall also features a wide-screen projector and screen, large monitors on either side of the podium and stage, and a podium with built in AV connections for easy transition to presentations.
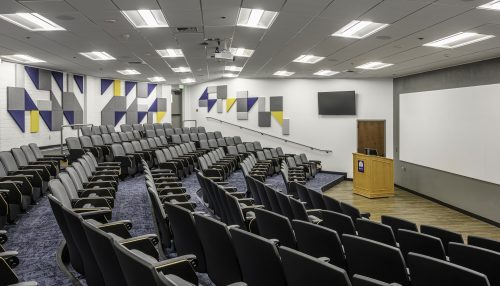

Our Interior Design Studio finished and furnished the Tutorial Center (above). The Tutorial Center consolidated three separate spaces – one tutorial center and two computer labs- into one large center that supports 21st century learning. The exposed CMU block walls were painted with matte colors and inspirational quotes to motivate the students. The layout of the furniture accommodates individual, small group and large group study sessions. Individual workstations with short privacy walls and computer stations line the edges of the room, and enclosed study nooks are in the corners, creating microspaces for students seeking a quiet study spot. Technology-ready tables with monitors and AV connections are paired with booth seating for group projects; tables and chairs with wheels, and lightweight soft seating can be organized for varying group sizes. Large soft seating islands and high tabletops with stools in combination with the low seating options creates a visually dynamic space that is both comfortable to study in and appealing to the individual students’ study needs.
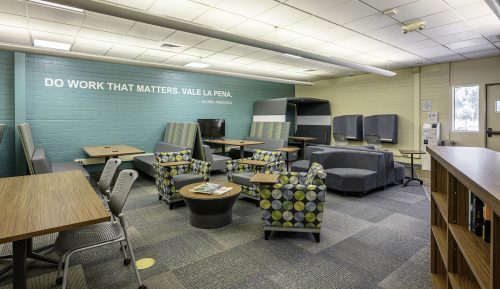
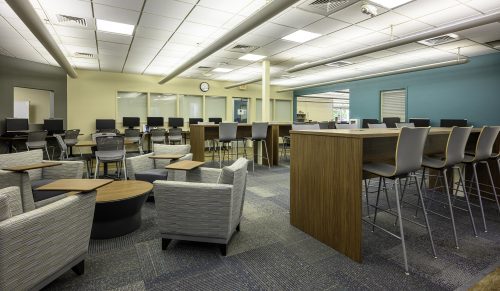
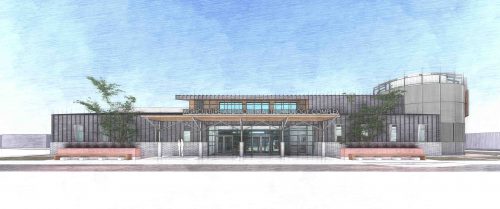
The new Agriculture and Industrial Technology complex currently in design, will support several exciting course offerings including animal science, plant science, sheet metal fabrication, manufacturing, multiple computer labs, an electronics lab, and multiple staff offices and meeting spaces. The complex has been designed as a rectangular building with an outdoor courtyard at its center. This central courtyard space will provide a location for students to gather and socialize, as well as sheltered location for outdoor learning. This is a very exciting project that will embrace partnerships with local industry. We are looking forward to the outstanding opportunities the new Ag and Industrial Technology complex will present to students.
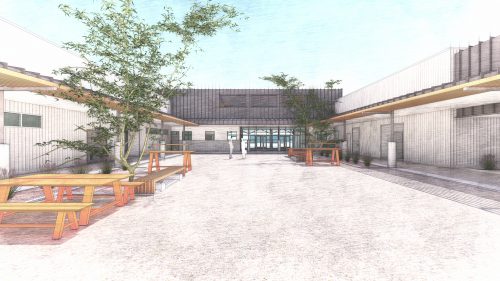
Darden Architects is honored to have the opportunity to support the growth and development of Merced College. This is an institution of higher learning that embraces 21st century education for it students. They are a fantastic client and we are thankful for our professional relationship.
Get all the latest posts
Get all the latest posts
Featured Services


We'll See You There
We are looking forward to attending the CASH 44th Annual Conference at the Sacramento Convention Center on February 22-24, 2023


















